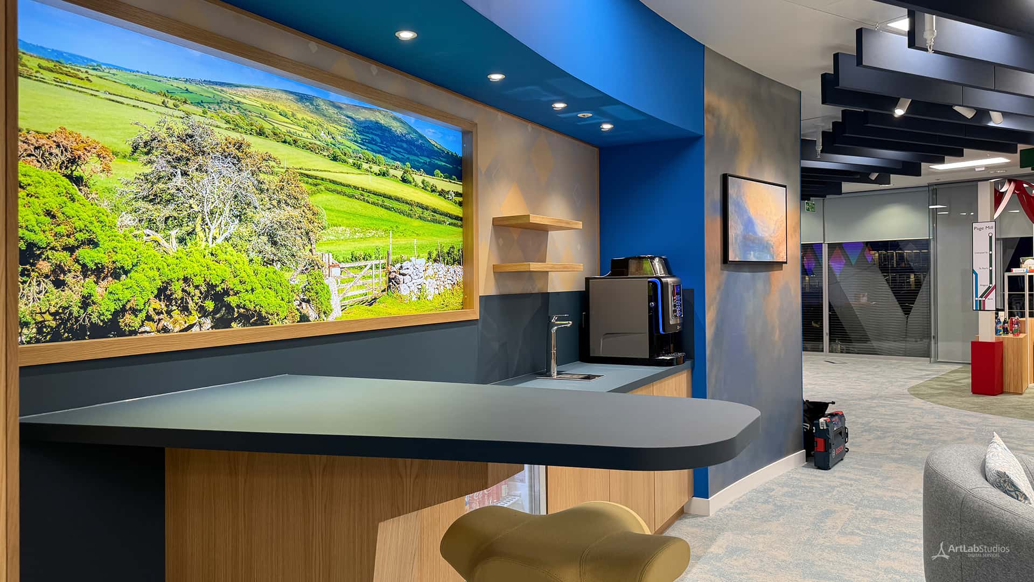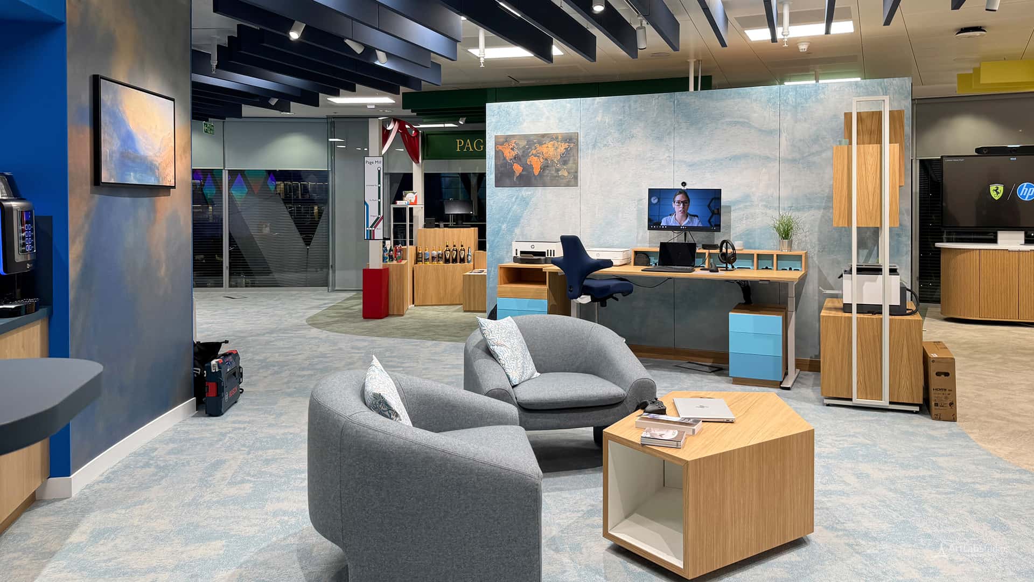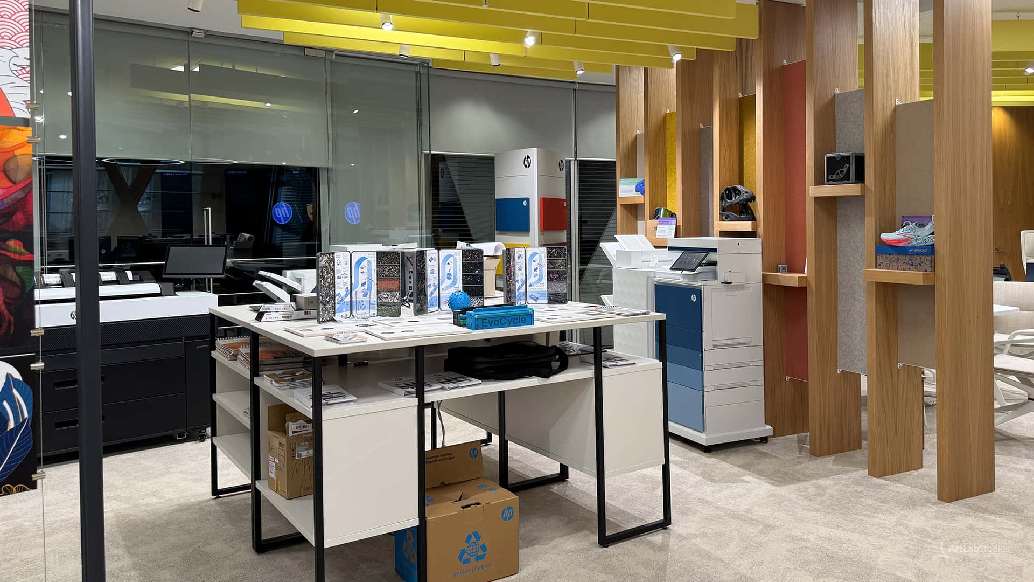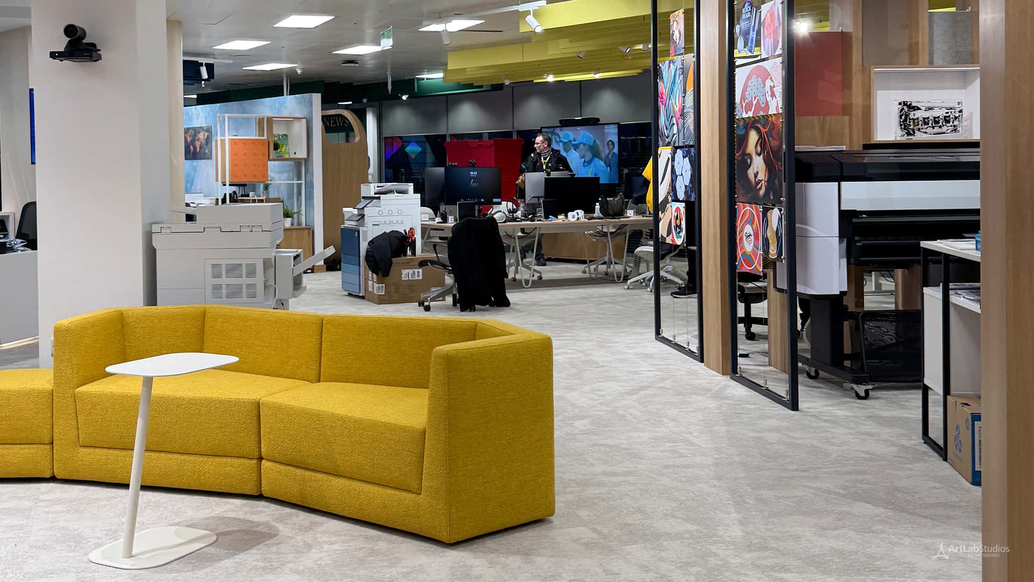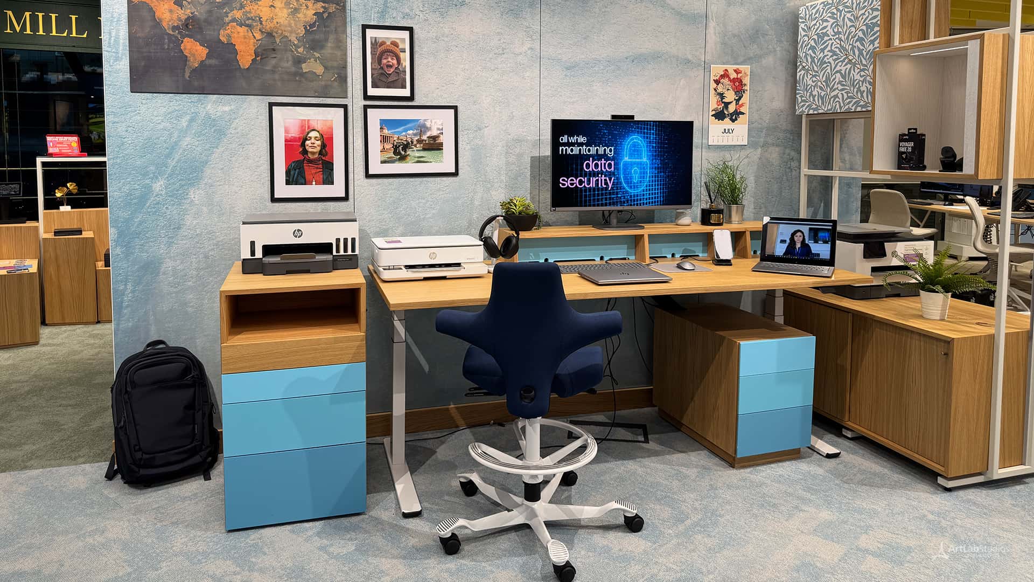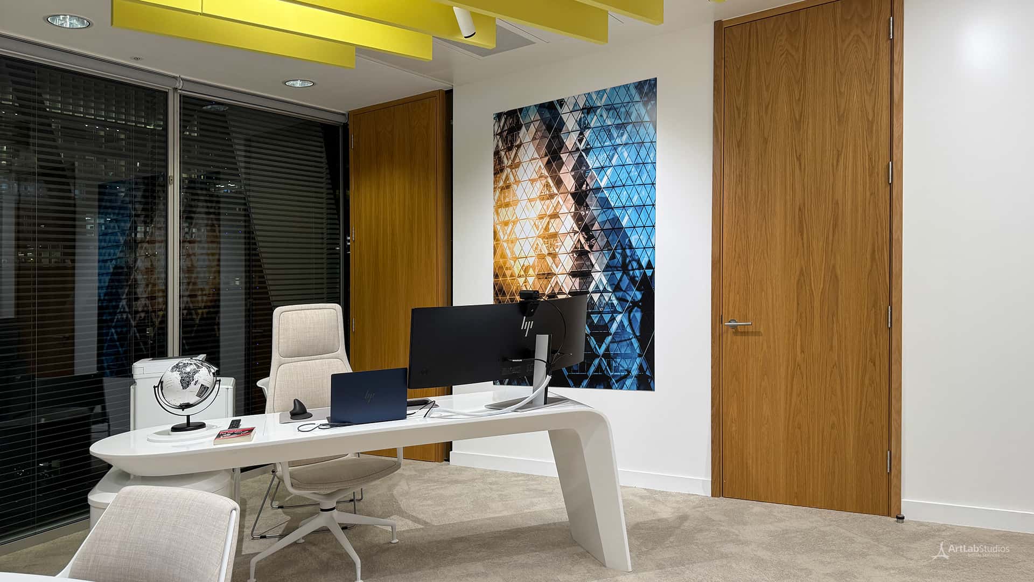HP Customer Welcome Center London
In 2023 we were invited to design a brand new 600-square-meter Customer Welcome Center in London. This became necessary after HP decided to move from the existing CWC we had designed and built 2016 to the new home at the 32th floor of the Gherkin building.
The project included concept and design, project management and installation. Key features include environments reflecting the lives of HP customers, custom-designed high-end furniture, and many distinctive print application installations.
Company / Division:
HP Inc.
Type of Project:
Showrooms featuring HP Brand Environments
Location:
London, UK
Year:
2024
Areas of Responsibility:
Concept & Design, Project Management, Installation
Highlights:
600 sqm with productshowcase areas and theater, Custom designed high-end furniture, Unique print application installation

